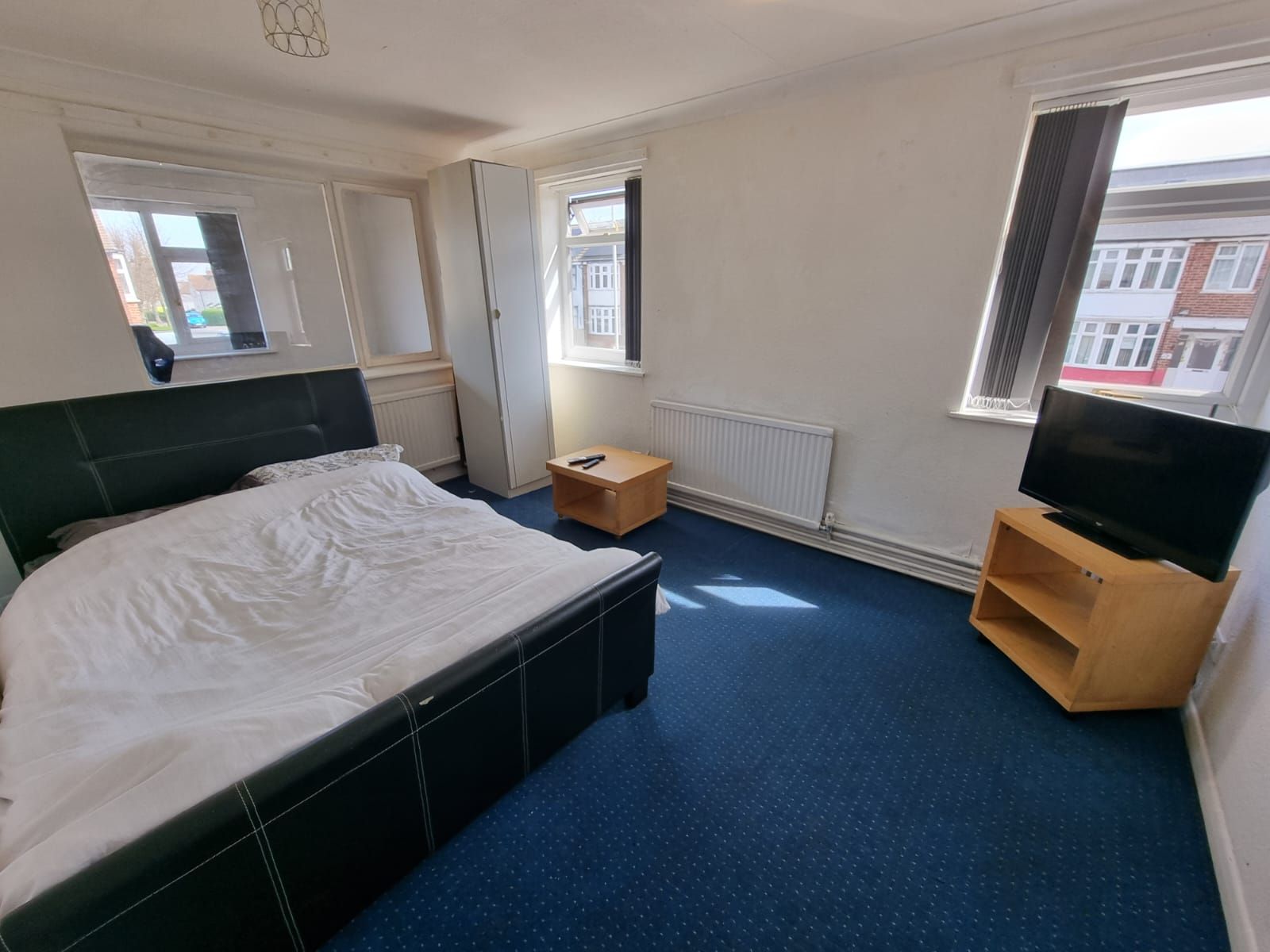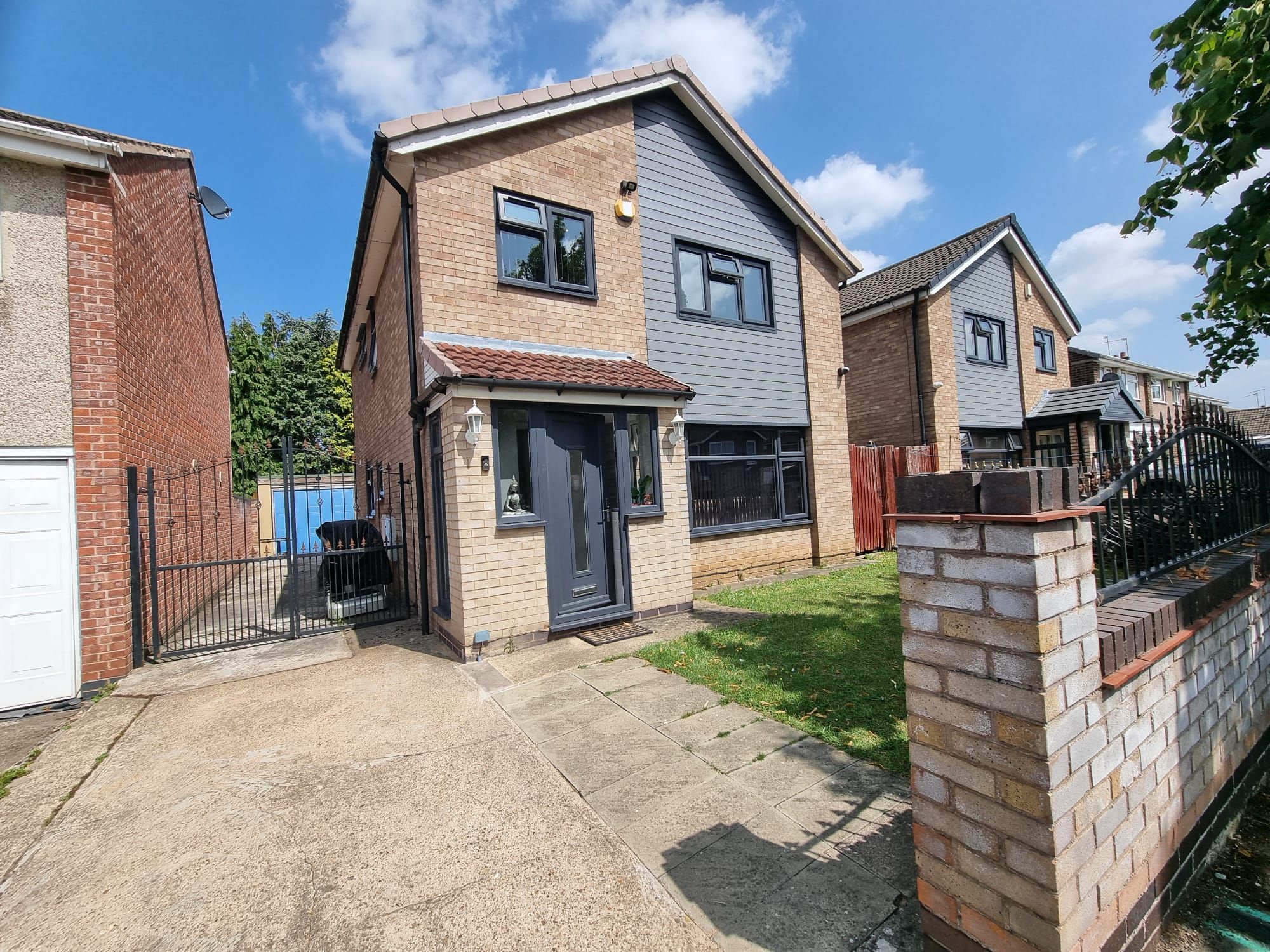Property overview
Introduction
Rathods proudly presents this spacious and beautifully extended five-bedroom detached house, nestled in a prime and highly sought-after residential area just off Gipsy Lane and Catherine Street. Perfectly located for families, the property is in close proximity to local schools and shops, ensuring easy access to all the essential amenities and services. With its ample living space, this home offers comfort and convenience, making it an ideal choice for those looking to settle in a well-connected and vibrant neighborhood.Description
Located in the heart of a popular residential area on Sutton Avenue, Leicester, this spacious and extended five-bedroom detached house is an ideal family home, offering a flexible layout across two floors. With an asking price of £465,000 and offered with no upward chain, the property presents an excellent opportunity for buyers seeking generous living space, potential for further development, and a convenient location.Positioned on a desirable corner plot, the house is beautifully proportioned and benefits from full double glazing throughout. The ground floor welcomes you through a spacious entrance and provides access to a well-appointed reception room, a modern fitted kitchen and one of the three convenient WC’s. Upstairs, the first floor features five good-sized bedrooms, two bathrooms and additional WC facilities, catering perfectly to the needs of a larger or growing family.
The home also includes a garage, offering both storage and off-road parking options, with the added advantage of potential for further extension subject to relevant planning consent. As a Freehold property in Council Tax Band E, the house delivers long-term value in a sought-after suburban location.
Sutton Avenue offers superb access to local amenities. A selection of supermarkets including Tesco, Lidl and Sainsbury’s are located less than a 10-minute drive away for daily conveniences. Families will appreciate the proximity to well-regarded local schools such as Rushey Mead Academy and Sandfield Close Primary School, both within easy walking or short driving distance.
For leisure and recreation, nearby Rushey Fields Recreation Ground and Abbey Park offer open green spaces, while the local leisure centre and gym provide a range of sporting facilities. Healthcare needs are well catered for with GP surgeries and Leicester General Hospital close by. For commuters, Leicester Railway Station is a short drive from the property, providing direct rail links to London and major Midlands cities. East Midlands Airport and Birmingham Airport are also within easy reach for international travel.
EPC rated 60D, internal viewing is highly recommended to fully appreciate the size, layout and potential that this spacious family home has to offer.
-
GROUND FLOOR
Double glazed door to:
-
LOUNGE
With double paneled radiator, feature fire place with fitted gas fire, laminate floor covering and telephone & TV point.
-
KITCHEN
16' (4m 87cm) 5 x 11' (3m 35cm) 11 (approx)
Luxury fitted with a range of eye level & fitted base units, rolled over work tops with drawers, single drainer sink with base cupboard, plumbing for automatic washing machine, cooker point,, wall mounted gas boiler with timer switch, single paneled radiator, partly tiled, stairs off to first floor and a door to rear garden.
-
BEDROOM 1
17' (5m 18cm) 0 x 11' (3m 35cm) 5 (approx)
With single paneled radiator and laminate floor covering.
-
EN-SUITE
7' (2m 13cm) 1 x 6' (1m 82cm) 11 (approx)
With wet room, low flush WC, fully tiled, electric shower and a door to rear garden.
-
SEPARATE WC
With low flush WC and a wash hand basin.
-
STORE ROOM
10' (3m 4cm) 0 x 8' (2m 43cm) 0 (approx)
-
FIRST FLOOR
Landing with access to loft, single paneled radiator and airing cupboard.
-
BEDROOM 2
16' (4m 87cm) 3 X 12' (3m 65cm) 7 (approx)
With single paneled radiator, telephone point and double glazed window to front elevation.
-
BEDROOM 3
16' (4m 87cm) 6 x 6' (1m 82cm) 6 (approx)
With single paneled radiator and double glazed window to front elevation.
-
BEDROOM 4
9' (2m 74cm) 2 x 6' (1m 82cm) 3 (approx)
With fitted wardrobe, single paneled radiator and double glazed window to front elevation.
-
BEDROOM 5
12' (3m 65cm) 9 x 10' (3m 4cm) 7 (approx)
With single paneled radiator and double glazed window to rear elevation.
-
BATHROOM
Full suite in white comprising of paneled bath, wash handbasin with tiled splashbak, low flush WC, fully tiled and heated towel rail.
-
OUTSIDE
Garden to the front with off street parking for 6 vehicles and a detached garage.














Arrange a viewing
Contains HM Land Registry data © Crown copyright and database right 2017. This data is licensed under the Open Government Licence v3.0.









