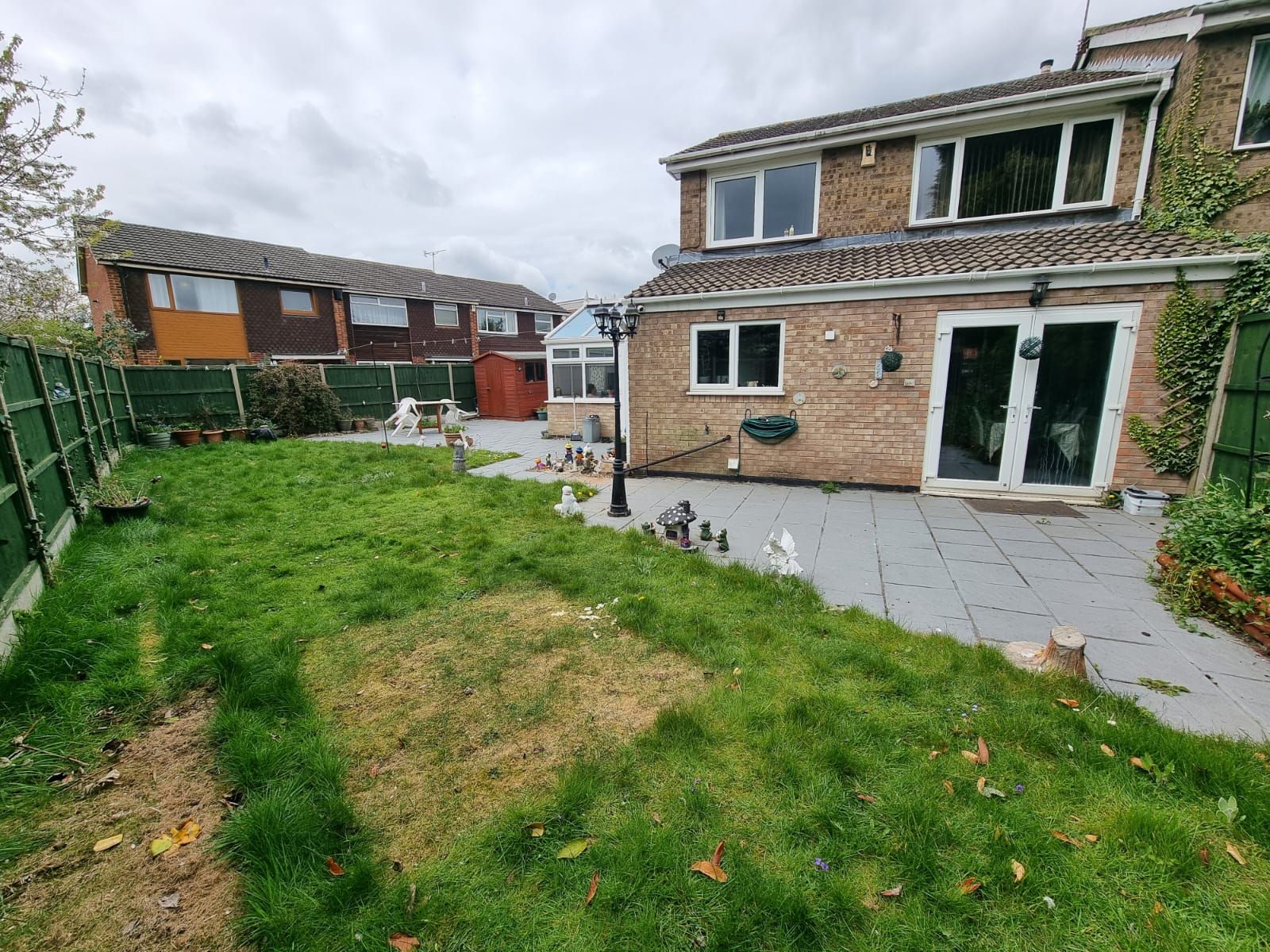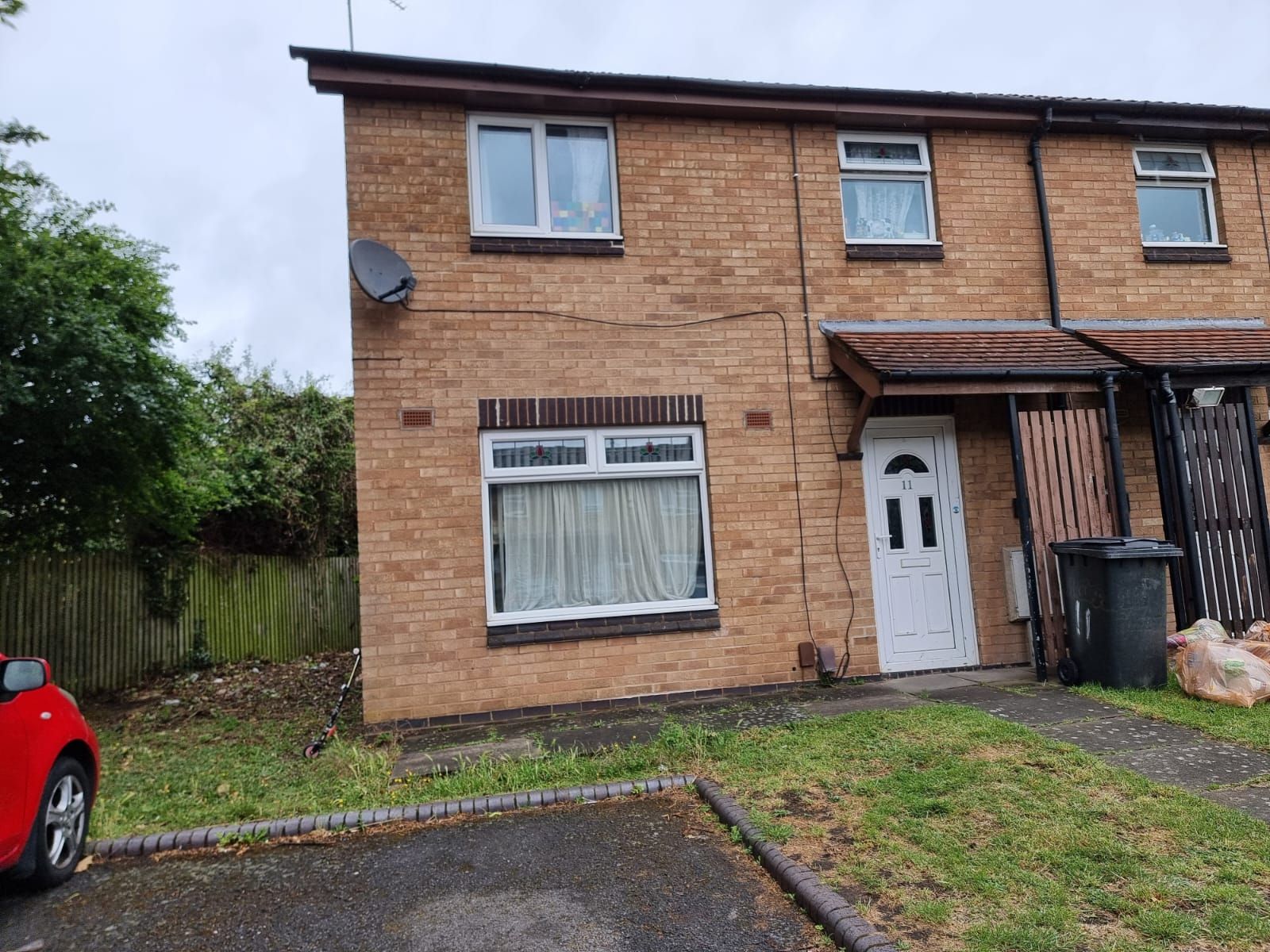Property overview
Introduction
Rathods are proud to present this delightful three-bedroom extended townhouse, ideally situated in the highly sought-after residential area of New Parks. This charming and well-maintained home offers a perfect blend of comfort, space, and convenience, making it an ideal choice for families, first-time buyers, or investors alike. Located within close proximity to local amenities, schools, and transport links, this home ensures ease of everyday living in a friendly and well-connected neighborhood. Don't miss the opportunity to make this inviting house your new home!Description
Nestled in the sought-after residential area of New Parks in Leicester, this well-presented and extended three-bedroom town house offers an exceptional opportunity for families and professionals alike. Priced at an asking price of £275,000 and situated on a generous corner plot, the property combines spacious accommodation with a convenient location and a range of desirable features.On entering the home via the ground floor, you are welcomed into a bright and airy through lounge that leads into an extended dining area, ideal for gatherings and everyday living. The property also benefits from an extended fitted kitchen to the rear to form a L shaped kitchen / diner, thoughtfully designed with ample storage and worktop space. A conservatory at the rear creates an inviting and peaceful retreat overlooking the garden – the perfect spot for relaxing or entertaining. A ground floor WC adds to the home’s practicality.
The upper floor comprises three well-sized bedrooms, offering ample space for the modern family. The main bathroom is well maintained and complemented by a second WC, adding further convenience for busy households. With a two-storey layout, this freehold property provides flexibility and room to grow. Additional benefits include off-street parking via a driveway, a garage for extra storage or vehicle access, and beautifully maintained outdoor areas thanks to its corner plot position.
Situated in a vibrant residential area, The Meads offers excellent connectivity and an array of nearby amenities. Local supermarkets such as Tesco and Aldi are within a short five-minute drive. Families will value proximity to reputable schools, with several primary and secondary institutions located within walking distance. For leisure, there are well-equipped nearby sports centres, parks, and community hubs ensuring plenty of recreational options.
Healthcare needs are well catered for with GP surgeries and pharmacies in close proximity, and Leicester Royal Infirmary is accessible within 15 minutes by car. Leicester city centre and its train station are around 3 miles away, offering direct rail services to London and other major cities. East Midlands Airport can be reached in approximately 30 minutes, offering both domestic and international travel connections.
This property has been thoughtfully extended and maintained, making it a standout opportunity in one of Leicester’s popular neighbourhoods. With Council Tax rated as Band B and an EPC score of 70 (Band C), it offers energy efficiency as well as comfortable living. Internal viewing is highly recommended to appreciate all that this superb town house has to offer.
-
GROUND FLOOR
DOUBLE GLAZED DOOR TO:
-
PORCH
Side entrance from the front with porch.
-
SEPARATE WC
With low flush with hand basin and heated towel rail.
-
THROUGH LOUNGE:
23' (7m 1cm) 0 X 12' (3m 65cm) 0 (approx)
With two radiators, fitted fire place with electric fire, stairs off to first floor, telephone & TV point and patio door to dining room.
-
L SHAPED KITCHEN / DINING ROOM
16' (4m 87cm) 8 x 18' (5m 48cm) 6 (approx)
Luxury fitted with a range of eye level & fitted base units, rolled over work tops with drawers, double cooker and oven, extractor fan, single drainer sink with base cupboard, plumbing for automatic washing machine & dish washer, single paneled radiator, tiled flooring, recessed lighting and patio door to rear garden.
-
CONSERVATORY
11' (3m 35cm) 0 x 12' (3m 65cm) 0 (approx)
With laminate floor covering, single paneled radiator and patio door to rear garden.
-
FIRST FLOOR
Landing with access to loft, single paneled radiator and airing cupboard.
-
BEDROOM 1
10' (3m 4cm) 2 x 14' (4m 26cm) 4 (approx)
With fitted wardrobe & central dresser, single paneled radiator, telephone point and double glazed window to rear elevation.
-
BEDROOM 2
9' 6 x 9' (2m 74cm) 2 (approx)
With fitted wardrobe, single paneled radiator and double glazed window to rear elevation.
-
BEDROOM 3
10' (3m 4cm) 2 x 8' (2m 43cm) 0 (approx)
With single paneled radiator and double glazed window to front elevation.
-
BATHROOM
Full suite comprising of paneled bath, wash hand basin with tiled splash back, low flush WC, fully tiled, heated towel rail and tiled flooring.
-
OUTSIDE
Garden to the front with off street parking for 2 vehicles, integral garage with up & over door. To the rear with slabbed garden with lawn and garden shed.


















More information
The graph shows the current stated energy efficiency for this property.
The higher the rating the lower your fuel bills are likely to be.
The potential rating shows the effect of undertaking the recommendations in the EPC document.
The average energy efficiency rating for a dwelling in England and Wales is band D (rating 60).
Arrange a viewing
Contains HM Land Registry data © Crown copyright and database right 2017. This data is licensed under the Open Government Licence v3.0.











