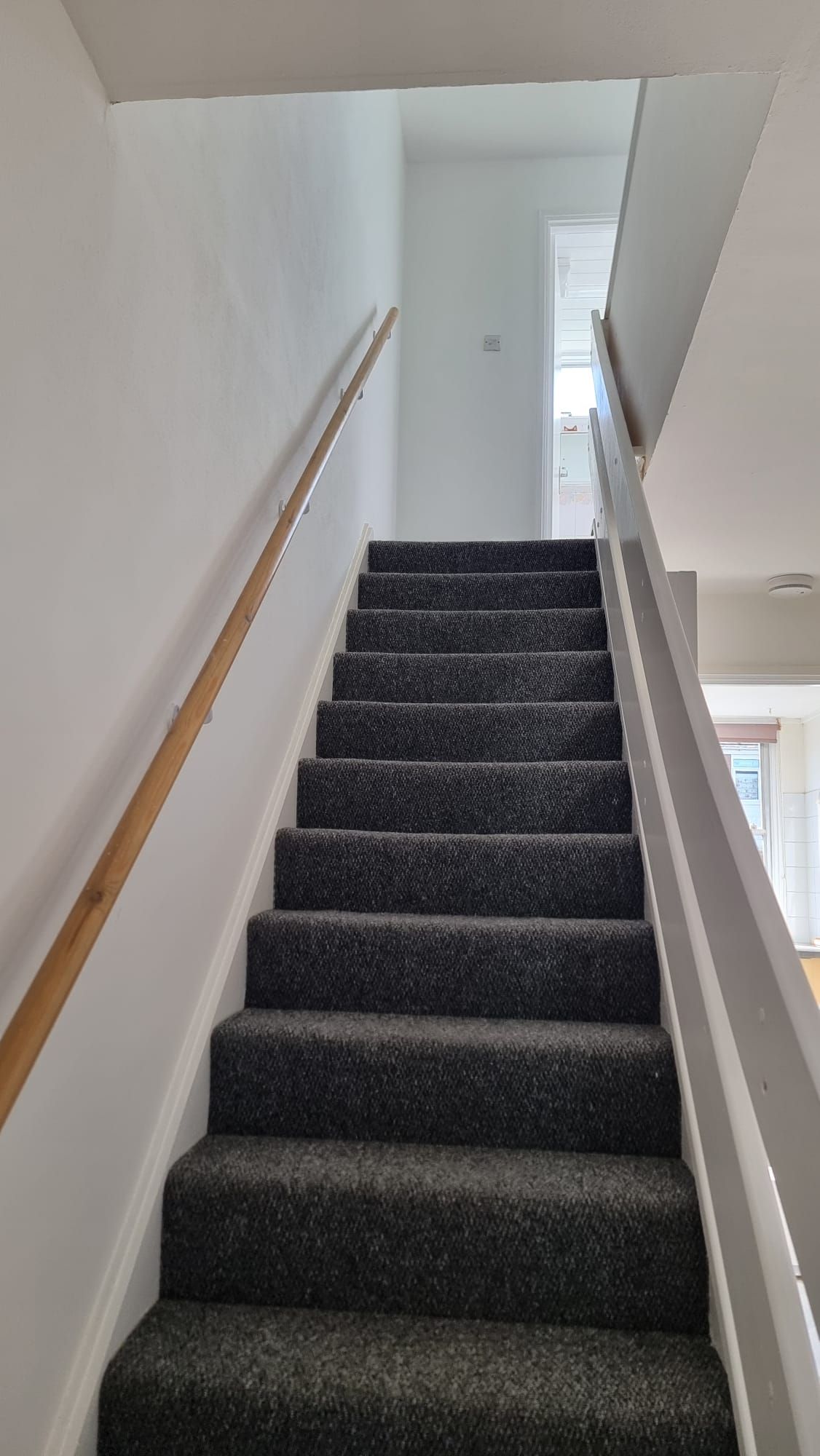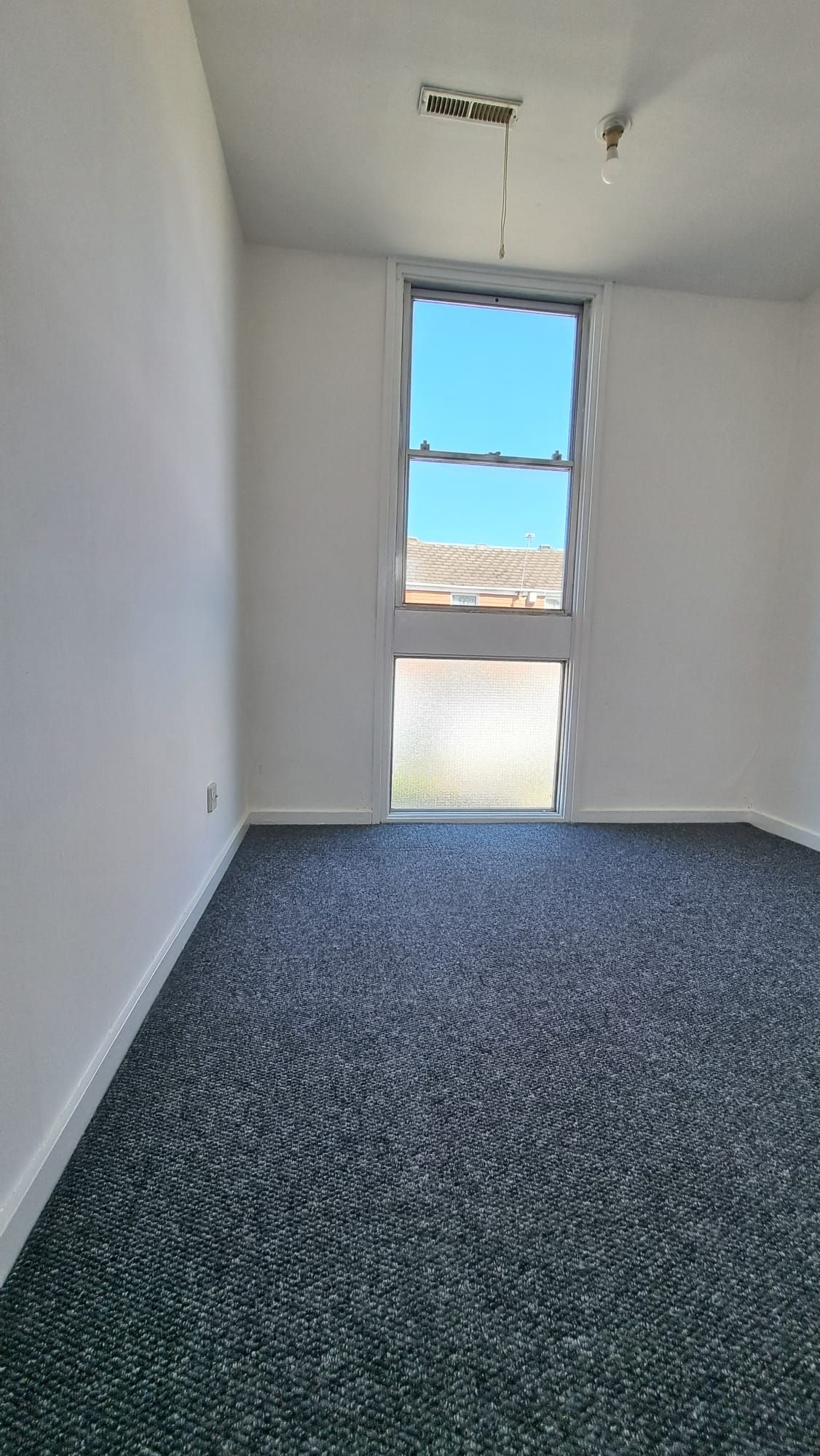Property overview
Introduction
We are delighted to bring to the market a three bedroom mid town house to let. This house is situated in a popular residential area of Rushey Mead. The property is located near to local shops, walking distance to OUTSTANDING PRIMARY HERRICK SCHOOL & OUTSTANDING SECONDARY RUSHEY MEAD SCHOOL & SOAR VALLEY COLLEGE, GP Surgery, Library, etc and has public transport facilities to the City Center.Description
This beautifully presented three-bedroom mid-terraced house is located in Rushey mead, Leicester, in a popular and well-established residential area. Offered to let on an unfurnished basis at an asking price of £1,150.00 per calendar month, the property has recently undergone a full refurbishment and is ready for immediate occupation.The accommodation is arranged over two floors and is accessed via the ground floor. Upon entering, you are greeted by a spacious and welcoming reception room, ideal for family living and entertaining. The modern kitchen has been tastefully updated, offering ample worktop and cupboard space, with a contemporary finish suited to modern lifestyles. The home also benefits from full gas central heating and double glazing throughout, ensuring comfort and energy efficiency.
Upstairs, the property offers three good-sized bedrooms that have been newly decorated in neutral tones, providing light and airy living spaces. The bathroom is finished to a high standard and fitted with a modern suite. The overall feel of the property is one of freshness and practicality, making it an ideal home for families or professionals alike.
Located within walking distance of a range of amenities, the home is perfectly positioned for access to Herrick Primary School, Rushey Mead School, and Soar Valley College. Nearby, residents will also find a GP surgery, local shops and services, as well as a large Sainsbury’s supermarket for additional convenience.
Bucksburn Walk falls within Council Tax Band A and boasts an EPC rating of 69 (Band C), reflecting the home's efficient energy use. Internal viewing is highly recommended to fully appreciate the standard of accommodation on offer and the excellent location it enjoys.
-
Ground Floor
DOUBLE GLAZED DOOR TO:
-
Entrance Hallway
With stairs off to first floor, under stairs store and wall mounted gas blower in cupboard.
-
Lounge
12'7 x 10'4 (approx) 3.84m x 3.15m
With feature fire place with fitted electric fire, telephone & TV point and laminate floor.
-
Kitchen / Diner
16'7 x 12'3 (approx) 5.05m x 3.73m
Luxury fitted with a range of eye level & fited base units, rolled over work tops with drawers, single drainer sink with base cupboard, plumbing for automatic washing machine, cooker point, partly tiled, meter cupboard and door to rear garden.
-
First Floor
Landing with access to loft and airing cupboard.
-
Bedroom 1
12'9 x 8'6 (approx) 3.89m x 2.59m
With double glazed window to front elevation.
-
Bedroom 2
8'10 x 9'0 (approx) 2.69m x 2.74m
With double glazed window to rear elevation.
-
Bedroom 3
9'11 x 7'9 (approx) 3.02m x 2.36m
With double glazed window to front elevation.
-
Bathroom
Full suite comprising of panelled bath, wash handbasin with tiled splashback, low flush WC and partly tiled.
-
Outside
Garden to the front with off street parking and to the rear with slabbed yard, outbuilding store.



















More information
The graph shows the current stated energy efficiency for this property.
The higher the rating the lower your fuel bills are likely to be.
The potential rating shows the effect of undertaking the recommendations in the EPC document.
The average energy efficiency rating for a dwelling in England and Wales is band D (rating 60).










